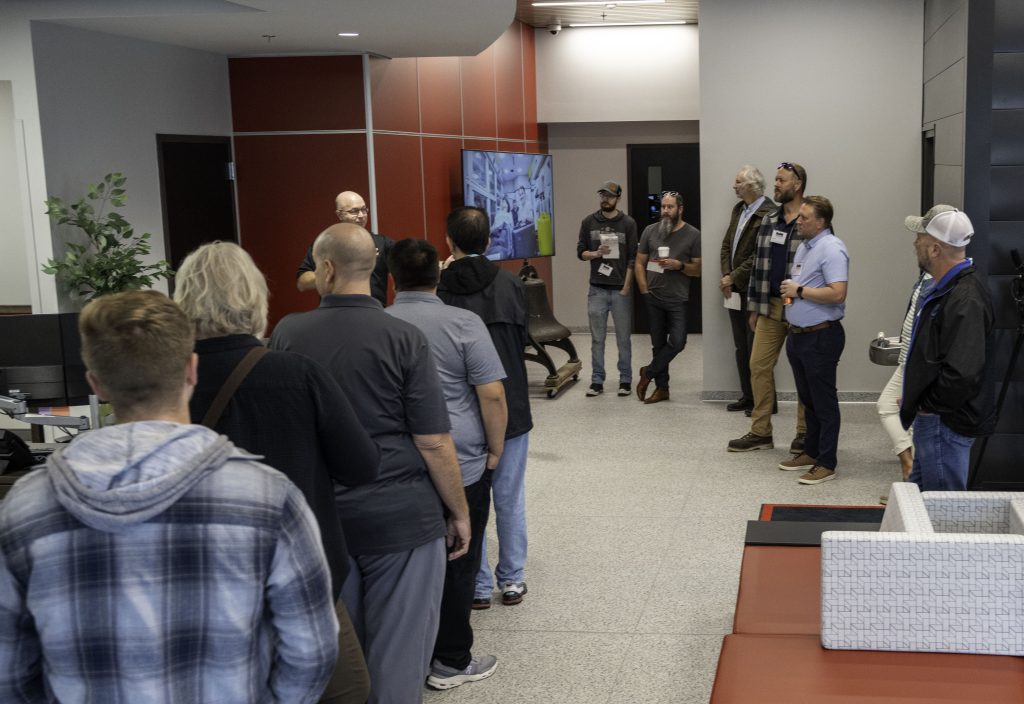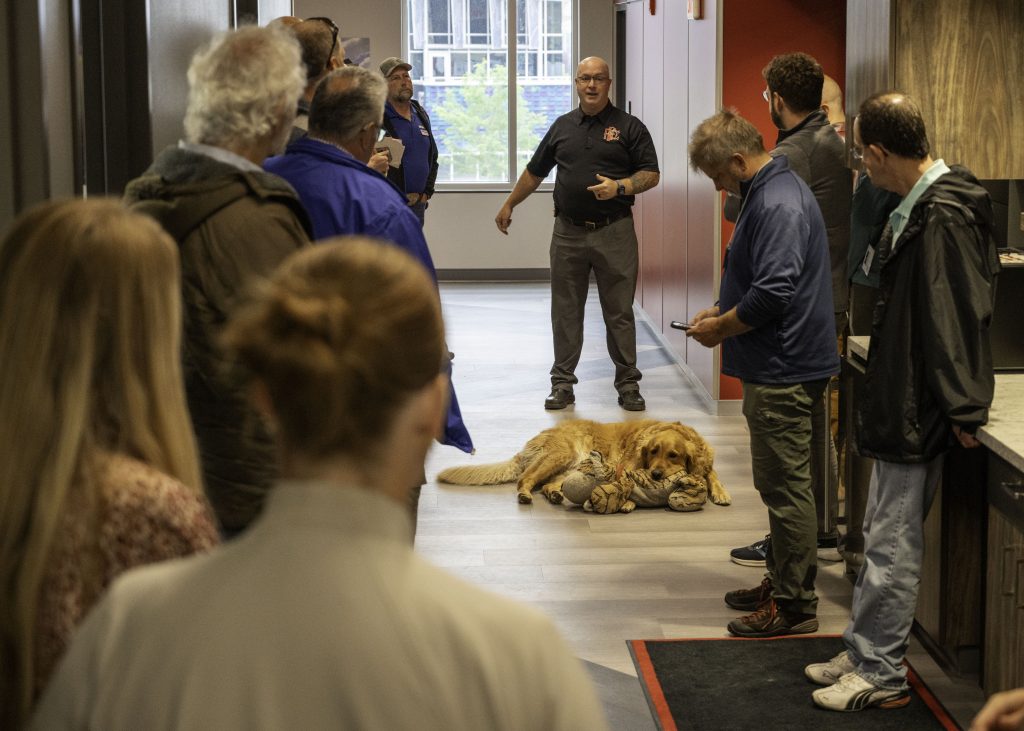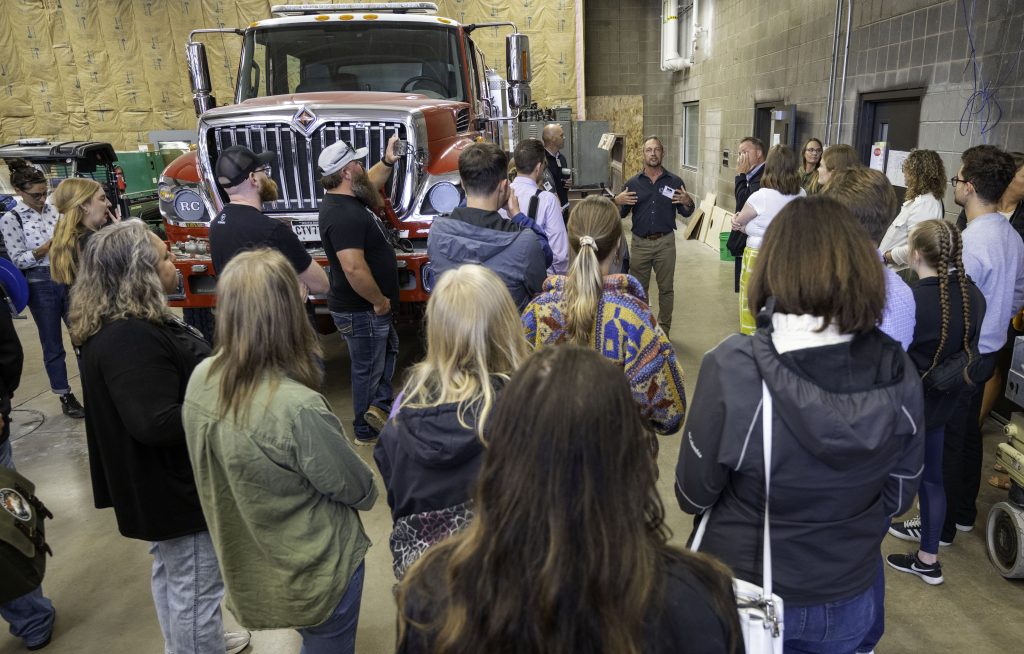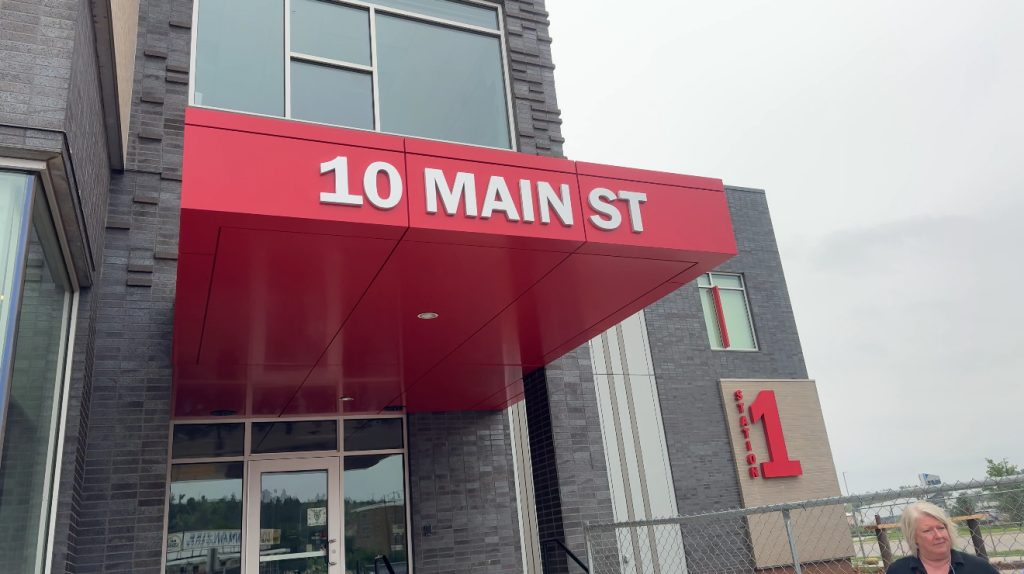RAPID CITY, S.D. — Every moment matters when firefighters respond to a 911 call. That’s why leaders at the Rapid City Fire Department knew they needed more than a bigger building when redesigning Fire Station 1 downtown—they needed a time machine to shave precious seconds off emergency response times.
This summer, the 50-year-old facility will finish construction on a major expansion designed for faster responses and a safer, fully modern workplace for firefighters. Originally built in the mid-1970s with minimal updates since, Fire Station 1 now features a 20,000-square-foot addition, doubling its previous footprint to 40,000 square feet across two levels.
Brad Burns, vice president of Chamberlin Architects, led a tour of the station this week as part of Design in the Hills, an annual AIA South Dakota event bringing architects, designers, engineers, and artists together for onsite learning in Black Hills communities.
Burns shared how the design team worked closely with city and fire department leaders to improve functionality and safety. From firefighter-only areas to efficient connections between interrelated spaces, Station 1 blends new and old for the community’s benefit.
“The site was much smaller before we started the project,” Burns said. After noticing adjacent properties east of the station extended about 20 feet closer to East Boulevard, he requested a property-line adjustment to gain additional land. “We used nearly every square foot of the additional space,” he said.
Sleeping quarters are now located on the second floor with quick stair and fire pole access to the apparatus bay below, cutting down response times. Fire Chief Jason Culberson said the design also considered firefighters’ safety after calls.
“When firefighters come back from a fire call, they now can get out of trucks in the bay and go immediately to a negative-pressure cleaning room or decontamination room,” Burns explained. Specialized washing machines called extractors remove carcinogenic soot and fire debris particles from clothing and gear, limiting exposure to harmful contaminants inside the station.
Chief Culberson emphasized the project’s role in supporting firefighters’ health, safety, and morale.
“Station 1 was designed for more than just functionality,” Culberson said. “It was built with an eye on the physical and mental wellbeing of our crews. This is not only their workplace, it’s their home for 24 hours a day. They face many challenging calls and see the worst of the worst. They need a place they can come back to that is comfortable and inviting—a place where they can prepare for the next call.”
He also noted the facility’s improvements for inclusivity and operational cohesion.
“Times have changed since the mid-70s. There was no real ADA, and no ability to separate male and female firefighters,” Culberson said. “With the growth of Rapid City and the increased demands on the department, some divisions were split into separate locations, creating challenges as we work side by side every day. I could go on for an hour about all the reasons we needed this update.”
The expanded station includes a welcoming lobby with a medic room for immediate EMS treatment, modern design elements throughout, and a prominent red-themed interior reflecting its purpose and durability. Sleeping rooms accommodate three beds each, ensuring every Fire and EMS employee has their own bed during shifts. Additional amenities include a fitness room, kitchen, large living area, and specialized rooms for cleaning and drying PPE equipment for longer, safer use.
The $16.1 million investment is also part of a larger strategy to recruit and retain firefighters.
“When the community invests in public safety, they are investing in a sense of security and enhancing quality of life,” Culberson said.
Design in the Hills participants touring the facility Thursday included architects from across South Dakota, who will bring back ideas to improve public safety in their own communities. Other tour stops included the Church of the Immaculate Conception, Pete Lien & Sons’ new headquarters, the first phase of the Remembering the Children Memorial, and Hebron Brick Supply Co.’s new office and showroom.
AIA South Dakota, a state chapter of the American Institute of Architects, organizes the annual event to promote design that improves lives. Members form a statewide network of professionals dedicated to creating safe, high-functioning spaces where people live, work, learn, and heal.





